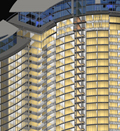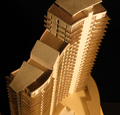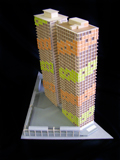
During the Spring 2007 semester, Texas A&M University architecture students in Carlos Reimers’ ARCH 305 and 501 design studios collaborated with Humphreys and Partners Architects, L.P. to create design proposals for the first stage of the gigantic Trinity River Corridor Project in Dallas, Texas.
The students’ designs, based on a master plan developed by Humphreys and Partners, included a 400-room, 5-star hotel tower, a 250-condominum residential tower, parking facilities, townhouses and retail space. Kelly Osburn, vice-president for Humphreys and Partners, and Michael Smith, the firm’s senior designer, served as project liaisons with the students.
According to Reimers, the Dallas-based architecture firm was extremely satisfied with the students’ work and faculty who reviewed the students’ designs were very impressed with the projects’ complexity and development.
The Trinity River Corridor Project is the largest public works project in Dallas’ history. It covers 40,000 acres along the length of the Trinity River as it winds through Dallas. When completed, it will provide flood damage reduction, recreational amenities and environmental benefits, improve traffic congestion in the downtown area and encourage development of the land along the river.



