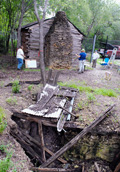
The Texas A&M College of Architecture’s Center for Heritage Conservation is helping preserve Dallas history by documenting two buildings, just 15 miles from downtown, that are among the oldest in the city still sitting on their original sites.
The 1850s buildings, a barn with two stalls for cattle or feed and a one-room log house with a hand-dug well and a root cellar, stand on the old Grady Niblo farmstead southwest of downtown Dallas. They are part of a 71-acre site recently bought by developers, who are building single-family residences on the site.
David Woodcock, architecture professor and the CHC project’s principal investigator, said the city of Dallas agreed to allow residential development of the farmstead if an area of the land that included the remaining farm structures was deeded to the city as parkland.
Woodcock said a third building on the land, a plank barn from the 1930s, was seriously damaged in a May 2007 storm and will likely be dismantled, but was documented as well.
Plans call for the parkland to eventually be turned into a historical park, with the historical buildings as its centerpiece.
Woodcock, along with Bob Warden, CHC director and also a professor of architecture at Texas A&M, and Marcel Quimby, FAIA, principal of Quimby McCoy Preservation Architecture, went to the site for an intensive preliminary survey in December 2006. The project fieldwork, conducted by CHC graduate students, began in March 2007.
Last summer, students from the ARCH 647 Recording Historic Buildings class traveled to the farmstead to document the buildings and features according to Historic American Buildings Survey (HABS) standards. The project marked the 30th year a class of this nature has been offered by the Department of Architecture.
Graduate and undergraduate architecture students and two graduate students from Texas A&M’s nautical archaeology program combined hand drawing and measuring, digital photography, total station surveying and the 3-D laser scanning to record the building. The 3-D tool, they said, proved especially valuable in documenting the severely deteriorated plank barn, where hand measuring was difficult and hazardous.
Steve Lucy, a CHC Professional Fellow, and Quimby are working on a way to add support to one side of the house that’s in danger of collapse, and devising a way to stabilize one of the stalls in the barn where logs have fallen.
The final set of HABS drawings, completed December 2007, included plans, sections and elevations of each of the three buildings. Additionally, CHC worked with Quimby McCoy Preservation Architecture, which created a master plan for the land.
The Grady Niblo farmstead project, Warden said, demonstrates the CHC’s ability to work with professional firms in support of preservation projects while enhancing the university’s academic program.





