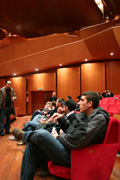
Texas A&M students studying abroad in Italy in the spring 2008 semester created designs for a self-contained, socially autonomous and economically balanced micro-urban environment on land occupied by a closed sugar beet processing factory.
They worked with Peter Lang, assistant professor of architecture at Texas A&M University’s Langford Santa Chiara Center, located in Castiglion Fiorentino, Italy.
The factory is what’s called a brownfield site, defined as an abandoned, idled, or underused industrial and commercial facility, where expansion or redevelopment is complicated by real or perceived environmental contaminations.
The approximately 50-acre site, which contains office, factory and storage structures, water reservoirs, water treatment ponds, truck depot and transfer areas, is a politically sensitive issue for Castiglion Fiorentino despite promises from the Italian government for a comprehensive remediation program for the site.
The Aggie students formed into groups and created designs to solve the ecological problems presented by the site while creating a new place for people to live and work.
“Our main concept in creating an eco-utopian community is to combine three main aspects: arts and crafts, sustainability, and education,” said the student group consisting of Shawn Cook, Kristopher Fuchs, Gus Fress and Kelsey O’Dair.
Their concept relies on artists to create unique living spaces, the recycling and reusing of the factory’s existing structures, and apprenticeships to continue the site’s ideals through future generations.
Villaggio Destino, (Destiny Village) an environmentally friendly community of learning, was proposed by Jonathan Camero, Southern Ellis and Melissa Guerrero.
“The community would house a college in which students would come from around the world in order to learn about sustainability firsthand,” they said. “Each housing unit and community building would use recycled materials from the existing factory on the site. Solar panels on each roof would power the community. In order to provide food for the community, the layout of the units would resemble a farm in which rainwater would run from uniquely designed roofs in order to fill the surface irrigation system.”
“So much energy is put into the creation of energy,” said Ashlee Burleson, Charles Combs, and Sam Hall. “Immediately after its creation, we spend what energy we’ve wrought as though it has no value. But energy has value, whether we acknowledge it or not.”
They summarized their proposed community’s goals in three points: the collection of energy, the conservation of energy, and the capitalization of energy, which they explained as energy as income, not expense.
“The green-minded lifestyles of the inhabitants, coupled with the natural energy provided by photovoltaic panels and wind turbines, will create a surplus of energy,” they said. “This excess energy then becomes a source of income that the community can benefit from.”
Details and sketches of the student team projects are available online at http://ecommunitopia.wordpress.com/.








