Ten former students from the College of Architecture who have distinguished themselves in their lives and professions were presented last October with the 2004 Outstanding Alumni Award at a black-tie ceremony held at the Pebble Creek Country Club in College Station.
The Outstanding Alumni Award is the highest honor the college bestows on its former students.
“There is perhaps no greater measure of a school’s success than for its graduates to command the respect of their profession through outstanding accomplishments, leadership and good works,” said J. Thomas Regan, dean of the college. “The former students we honored this year, as well as those recognized previously, have not only gained the respect of their peers, but have been acclaimed as leaders and pioneers in their respective fields. They have advanced their professions with new knowledge wrought through innovation, extraordinary talent, and hard work,” he continued. “ And, through their good works, they have also advanced the reputation of Texas A&M University and the College of Architecture.”
The ten recipients of the College of Architecture’s 2004 Outstanding Alumni Award are: Gary Boyd ’71 (ARCH), John Cutler ’67 (BSLA), John Focke ’65 (ARCH), Edward Garza ’92 (BLA), Frederick E. Giesecke 1886 (MENG), H. Dan Heyn ’46 (LAND), Edward Huckaby ’73 (ENDS), Sandra Parét ’80 (ARCH), Jack Pyburn ’69 (ARCH), and Tom Robson ’70 (ENDS).
Gary Boyd
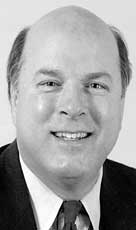 Gary Boyd ’71 (ARCH), executive vice president and chief development officer for 3D/International, Inc., has managed construction projects totaling $3.5 billion. He is also responsible for driving 3D/I’s marketing initiatives which produce more than $100 million in sales each year through the company’s 14 U.S. offices.
Gary Boyd ’71 (ARCH), executive vice president and chief development officer for 3D/International, Inc., has managed construction projects totaling $3.5 billion. He is also responsible for driving 3D/I’s marketing initiatives which produce more than $100 million in sales each year through the company’s 14 U.S. offices.
In his 28 years at the firm, he has led major international projects, opened and built one of 3D/I’s largest branch offices in San Antonio, and he continues to lead companywide initiatives.
At age 27, as project manager for the $18 million renovation of King Faisal Hall and Riyadh InterContinental Hotel in Saudi Arabia, Boyd was the youngest member on site. From there, Boyd moved on to construct Buraidah New Town, a $1.2 billion, 2,800-acre community, housing 30,000 residents in Saudi Arabia.
In the early 80’s, Boyd relocated to San Antonio where he developed a large, diverse client base through his work constructing libraries, office buildings and educational, medical, and meeting facilities. Within 17 years, the San Antonio office grew to 100 employees and is currently ranked as one of the largest firms in the city.
In 1994, in conjunction with CRSS, Boyd worked on Governor Ann Richards’ Emergency Prison Bed Program, designing and building 40 dorms in 34 locations across Texas — a total of 10,800 beds — in less than six months. This accomplishment led to a second phase of six additional minimum security projects, the construction management of several new state jail facilities, and Boyd’s direct involvement with negotiating the prototype design of new high-security prison facilities with the Texas Attorney General’s office.
Currently residing in Houston, Boyd is a member of 3D/I’s board of directors and executive committee, the American Institute of Architects, and the Texas Society of Architects. He is also a Paul Harris Fellow with the Rotary Club of Houston.
John Earl Cutler
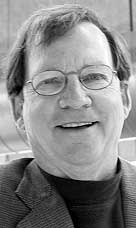 With
36 years of professional experience, landscape architect John Cutler ’67 (BSLA),
has excelled in project management and design as a principal with Sasaki Walker
Associates (SWA). Since 1979, he has managed and directed over 450 projects,
receiving numerous honor and merit awards for his designs. He has worked on interior
and on-structure landscapes, college and university facilities, hotels and resorts,
residential planning and corporate headquarters. With
36 years of professional experience, landscape architect John Cutler ’67 (BSLA),
has excelled in project management and design as a principal with Sasaki Walker
Associates (SWA). Since 1979, he has managed and directed over 450 projects,
receiving numerous honor and merit awards for his designs. He has worked on interior
and on-structure landscapes, college and university facilities, hotels and resorts,
residential planning and corporate headquarters.
For over 20 years, John has been involved in the project management and design of a wide variety of projects for Friendswood Development Corp., a subsidiary of the Exxon Company, USA. His projects have included master-planned residential landscape developments, commercial office, retail and park and recreation facilities.
More recently Cutler has provided all landscape architecture and site planning for Minute Maid Park in Houston, the Federal Express corporate headquarters and the National Civil Rights Museum in Memphis, Tenn. Cutler’s streetscape design for Bertner and Moursund boulevards in Houston, Texas was adopted as the standard for the Texas Medical Center. In 1993, he received an award from the Houston AIA Chapter for his work on the Federal Reserve Bank of Dallas, a project that also received excellent reviews in the Dallas Morning News
Since graduating from Texas A&M in 1967, Cutler has received numerous merit, honor, and environmental awards from the American Society for Landscape Architects and the American Institute of Architects. Prior to joining SWA, Cutler worked as the campus architect for the University of Houston and was a partner in the office of George S. Porcher Landscape, Inc.
Cutler is a Fellow and former president for the ASLA and has been actively involved in many not-for-profit and civic associations in Houston, Texas.
John W. Focke
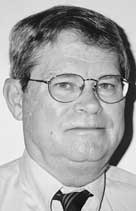 At
the age of 30, as vice president of Caudill Rowlett Scott (CRS), John Focke ’65
(ARCH), managed a growing programming and planning department. He had joined
CRS fresh out of college with degrees from Texas A&M and Massachusetts Institute
of Technology. During his early years at CRS, Focke collaborated with Tom Bullock
and Chuck Thomsen on research in “Fast Track Project Delivery” and the use of
integrated building systems in school construction. At the invitation of Willie
Peña and Bill Caudill, he co-authored “Problem Seeking,” the first textbook on
the CRS method of programming which set the professional standard for programming
service. At
the age of 30, as vice president of Caudill Rowlett Scott (CRS), John Focke ’65
(ARCH), managed a growing programming and planning department. He had joined
CRS fresh out of college with degrees from Texas A&M and Massachusetts Institute
of Technology. During his early years at CRS, Focke collaborated with Tom Bullock
and Chuck Thomsen on research in “Fast Track Project Delivery” and the use of
integrated building systems in school construction. At the invitation of Willie
Peña and Bill Caudill, he co-authored “Problem Seeking,” the first textbook on
the CRS method of programming which set the professional standard for programming
service.
As the corporation grew, Focke moved to the firm’s corporate headquarters to coordinate international business proposals, develop corporate planning methodology, and manage several acquired firms.
After 20 years of professional practice at CRS, Focke left the firm to become principal with Ray Bailey Architects, Inc. in Houston. In 2001, the firm was named Firm of the Year by the Texas Society of Architects and the Houston Chapter of the American Institute of Architects.
Focke has served as guest lecturer at Texas A&M University, Princeton and the University of Michigan. In 1989, he was elevated to Fellow in the American Institute of Architects for his service to the academic community and his economic development activity in Houston, Harris County, and Texas. He served as the president of AIA/Houston from 1989-1990 and has served on the organization’s board of trustees. Focke has also served on several committees, such as the Houston Economic Development Council, aimed at attracting new commercial and manufacturing industries to the Houston area. He has served as president of the St. Anne Parish Council and as commodore of the Houston Yacht Club.
Edward D. Garza
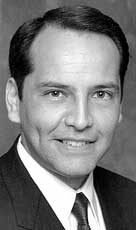 Edward
Garza ’92 (BLA) was re-elected mayor of San Antonio, Texas in May 2003, having
served one term as mayor after previously serving two terms as District 7 representative
on the San Antonio City Council. Edward
Garza ’92 (BLA) was re-elected mayor of San Antonio, Texas in May 2003, having
served one term as mayor after previously serving two terms as District 7 representative
on the San Antonio City Council.
Garza’s agenda for San Antonio has focused on economic, urban and human development policies that build on the region’s existing assets. He spearheaded an unprecedented collaboration with local, county and state officials to help San Antonio secure Toyota’s sixth North American manufacturing facility. The 2,000 high-wage jobs created by the facility are a key economic anchor for Garza’s pioneering balanced growth project, the Southside Initiative, San Antonio’s 57-square mile premier master planned community.
Following the attacks of September 11, Mayor Garza collaborated with city-county anti-terrorism plans, leading the Cable News Network to recognize San Antonio as the second most prepared city in the country, after New York. He also participated in the opening of the innovative Brooks CityBase partnership with the federal government and welcomed the transfer of the U.S. Army’s Southern Command to Fort Sam Houston.
Garza is an advocate for health and fitness, supporting events such as the Mayor’s 5K Run/Walk and the Go! Kids Challenge. He has helped raise awareness for organizations such as the American Diabetes Association and Cystic Fibrosis Foundation and has raised over $100,000 for the Cancer Therapy and Research Center and $115,000 for the San Antonio Children’s Shelter.
Garza negotiated a PGA Village agreement that not only brought the prestigious golf resort to San Antonio, but also required the strongest environmental protections ever enacted over the Edwards Aquifer while providing a living wage for employees.
Garza is heavily involved in international affairs, playing a key role in the Tri-Lateral Technology Summits held between the United States, Canada and Mexico and he is vice president of the North American International Trade Corridor Partnership (NAITCP). He serves on a variety of local and statewide boards and committees and is on the board of directors for several organizations. He is also actively involved in many advocacy and interest groups.
Frederick E. Giesecke*
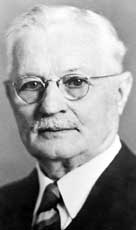 On
Sept. 1, 1905 Dr. Frederick E. Giesecke 1886 (MENG) established Texas’ first
formal program in architectural education at the Agricultural and Mechanical
College of Texas (now Texas A&M University). An excellent student and former
captain in the A&M Corp of Cadets, Giesecke joined the A&M faculty after
graduating in 1886 with a B.S. in Mechanical Engineering. Within two years, at
age 19, he was appointed head of A&M’s Department of Mechanical Drawing.
He completed a Mechanical Engineering degree at A&M in 1890, and in the ensuing
years, while still on the A&M faculty, he studied architectural drawing at
Cornell University and architectural design at Massachusetts Institute of Technology,
where he earned a S. B. degree in architecture in 1904. On
Sept. 1, 1905 Dr. Frederick E. Giesecke 1886 (MENG) established Texas’ first
formal program in architectural education at the Agricultural and Mechanical
College of Texas (now Texas A&M University). An excellent student and former
captain in the A&M Corp of Cadets, Giesecke joined the A&M faculty after
graduating in 1886 with a B.S. in Mechanical Engineering. Within two years, at
age 19, he was appointed head of A&M’s Department of Mechanical Drawing.
He completed a Mechanical Engineering degree at A&M in 1890, and in the ensuing
years, while still on the A&M faculty, he studied architectural drawing at
Cornell University and architectural design at Massachusetts Institute of Technology,
where he earned a S. B. degree in architecture in 1904.
Upon returning to College Station, Giesecke developed a curriculum in architectural engineering and served as head of the A&M architecture program until 1912 when he took a job as professor of architecture at the University of Texas. There, from 1914 to 1920 he engaged primarily in research as head of the Division of Engineering’s Bureau of Economic Geology and Technology.
In 1924, Giesecke earned his fourth degree, a Ph.D. from the University of Illinois. Then, in 1927, he returned to Texas A&M as head of the Department of Architecture and college architect. Within a year, he was named head of the Texas Engineering Experiment Station. Through 1939, Giesecke designed and supervised the construction of many campus buildings that are still standing today. In 1942, Giesecke returned to Illinois University as a special research professor in mechanical engineering, and in 1943, at the age of 74, he earned a degree in Civil Engineering.
Throughout his illustrious career, Giesecke wrote numerous books and over 100 scholarly papers and received a variety of honors for his myriad accomplishments. In 1942, he was presented with the F. Paul Anderson Gold Medal for outstanding contribution to the science of heating and ventilating.
Giesecke’s life was characterized by his desire to learn by study, experimentation and observation. His daily notebook contained an entry from an experiment he was conducting just two hours before he died of a heart attack on June 27, 1953.
*Posthumous award
H. Dan Heyn*
 H.
Dan Heyn ’46 (LAND) practiced award-winning landscape architecture in Texas for
50 years, immersing himself in work that offered opportunities to express his
passions for art, creativity, and love of nature and plants. Heyn was an innovator.
He was Texas’ first native plant designer and he played a pivotal role in the
genesis of the Texas native plant movement. He befriended, educated, and occasionally
begged nurserymen to obtain the plants he wanted for his projects. He often took
tree contractors into the woods to educate them on native plants. H.
Dan Heyn ’46 (LAND) practiced award-winning landscape architecture in Texas for
50 years, immersing himself in work that offered opportunities to express his
passions for art, creativity, and love of nature and plants. Heyn was an innovator.
He was Texas’ first native plant designer and he played a pivotal role in the
genesis of the Texas native plant movement. He befriended, educated, and occasionally
begged nurserymen to obtain the plants he wanted for his projects. He often took
tree contractors into the woods to educate them on native plants.
Heyn attended Texas A&M University, graduating in 1949 with a degree in Landscape Art. His attendance at A&M was interrupted by service in the U.S. Navy during WWII, when he served in the Pacific as a combat air crewman from 1943-1946.
Robert White, Heyn’s former professor, hero and mentor, secured the landscape architect’s first job with the City Planning Department in Houston. He worked there over a year before taking a job with Dallas land-planning firm, Otto Phillips Site Planning, which later became Phillips, Procter, and Bowers. Here, Heyn’s projects included subdivisions, shopping centers, and military housing on various Texas bases. He next worked for Associated Architects and Planners before becoming the resident landscape architect at Texas Instruments Dallas corporate offices. Then, after three years associated with the architecture firm Beran & Shelmire, Heyn opened his own practice in 1965.
Heyn’s technique was to use the plant and rock materials of the project areas in innovative and beautiful ways. Specific site plans in Heyn’s design work take into consideration not only the building materials of the area, but the extremes of Texas climate including the intense summer heat and low amount of rainfall. He intensely studied Texas regional plant biomes and made astute decisions about translocation of species into different contexts.
Beginning in 1959, Heyn worked in association with architect Frank Thrower for 40 years, designing many large and significant projects including Redman Plaza Office Complex, Mountain View Community College, North Lake Community College, and Austin College. Working with other various architects, Heyn completed hundreds of landscape projects, including the Kalamazoo Rose Park Veterans Memorial; the shelter for Willow Creek Ranch in Sterling County, also known as The Birthday; and the Karnack United States Post Office, for client Lady Bird Johnson.
Throughout his career he amassed an archive of drawings and photographs that today are stored, along with his office records, at the Alexander Architectural Archive at the University of Texas in Austin.
*Posthumous award
Edward E. Huckaby
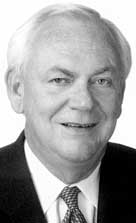 Edward
Huckaby ’73 (ENDS), a principal and senior project designer and planner with
FKP Architects, Inc., has over 29 years of architectural experience on numerous
health care, commercial and private institutional projects. As lead health care
designer for FKP, he has been involved in the master planning, programming and
design of numerous medical center campuses with projects ranging from $20-350
million. Edward
Huckaby ’73 (ENDS), a principal and senior project designer and planner with
FKP Architects, Inc., has over 29 years of architectural experience on numerous
health care, commercial and private institutional projects. As lead health care
designer for FKP, he has been involved in the master planning, programming and
design of numerous medical center campuses with projects ranging from $20-350
million.
Huckaby began distinguishing himself as a leader at Texas A&M, where he earned a Bachelor of Environmental Design and a Master of Architecture. He served as president of Tau Sigma Delta and was active in the student chapter of American Institute of Architects. As a student, he earned several significant awards including the AIA Scholastic Award, the AIA School Medal and the Certificate of Merit from the Henry Adams fund.
Today, Huckaby is recognized as a nationwide leader in his field and he has presented at many national and regional health care planning and design conferences. His associates credit his broad range of experience in management, design and contract documents with providing critical understanding of the entire design process throughout the duration of a project.
His leadership at FKP and his specific interest in health care have led to the development of several projects across Texas, including the Texas Health Institute of Houston, the Children’s Medical Center of Dallas, the UT MD Anderson Cancer Center, and the Texas Children’s Hospital. FKP has received numerous awards for the development of such facilities and was named the AIA Firm of the Year in 2003.
Huckaby has taken an active role in giving back to the community offering pro bono service in the design and development of pre-school facilities for children with Downs Syndrome in Houston and Dallas.
His dedication toward advances in health care design has led to his inclusion as a founding member of the American Academy of Healthcare Architects and the Health Advisory Board at the College of Architecture at A&M. He is also a key member in the Health Industry Advisory Council at the College of Architecture, and his financial support led to the establishment of the first FKP Scholarship Program for graduate students involved in Architecture for Health.
Sandra M. Parét
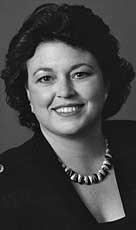 Sandra
Parét ’80 (ARCH), senior vice president and principal-in-charge at the Dallas
Regional Office of Hellmuth, Obata and Kassabaum, (HOK) directs projects from
inception through completion. Sandra
Parét ’80 (ARCH), senior vice president and principal-in-charge at the Dallas
Regional Office of Hellmuth, Obata and Kassabaum, (HOK) directs projects from
inception through completion.
“It is quite a testament to Sandra that she has achieved the role of Senior Vice President of one of the largest architecture and engineering firms in the world, especially at such a young age,” said, Jan G. Blackmon, president and board member of the Texas Society of Architects and vice president and managing principal of HLM Design in Dallas. “She is well known in the Texas marketplace for her abilities as an architect servicing national corporate and institutional clients.”
A registered architect in 18 states, Parét constantly monitors numerous nationwide projects for quality and consistency. A few of her national accounts include: Wells Fargo; Ernst & Young, LLP; Merrill Lynch; and Concentra Managed Care. In 1999, Parét was appointed by then-Governor George W. Bush to a six-year term at the Texas Military Facilities Commission, which constructs, maintains and renovates facilities for the Texas National Guard.
Parét chairs the Practice Management Committee for the Texas Society of Architects, sits on the board of directors and Interiors Management Team for HOK, and has been appointed to the Texas A&M University Professional Leadership Board. She has also devoted many hours giving back to the community, earning the Yellow Rose Award for Community Service from the governor of Texas.
Jack H. Pyburn
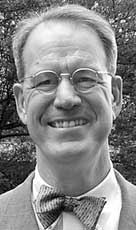 Jack
Pyburn ’69 (ARCH) founded his own architectural firm in 1984 based on his education
in urban design and his experiences in historic preservation, courthouse restoration
and campus and community planning. The Office of Jack Pyburn, Architect, Inc.
practices the evaluation, restoration, rehabilitation and adaptive reuse of historic
properties. Jack
Pyburn ’69 (ARCH) founded his own architectural firm in 1984 based on his education
in urban design and his experiences in historic preservation, courthouse restoration
and campus and community planning. The Office of Jack Pyburn, Architect, Inc.
practices the evaluation, restoration, rehabilitation and adaptive reuse of historic
properties.
Pyburn’s major accomplishments in the field of historic preservation include the rehabilitation of Vulcan Tower in Birmingham, Ala., the restoration of the Wright Brothers Memorial Visitor Center in N.C., and, with Texas A&M’s Historic Resources Imaging Laboratory, the historic district survey and nomination of the Village of New Plymouth in The Bahamas. Pyburn’s rehabilitation and adaptive use project for nine historic courthouses in Georgia earned him numerous outstanding rehabilitation project awards from several organizations throughout the state, including the American Institute of Architects, the American Society of Landscape Architects, the American Society of Interior Designers and the Georgia Trust for Historic Preservation.
Since graduation, Pyburn has been involved as an instructor and lecturer in colleges and universities across the country and in The Bahamas. He has written several publications and given numerous presentations focusing on historic preservation. A recent publication Pyburn compiled has become a one-of-a-kind travel guide of downtown Atlanta, Ga. It features a graphic tour of 20 historic buildings.
He is currently interested in Schokbeton Precast Concrete, a German method of precast providing stronger concrete by using vibration during pouring. He recently traveled to Holland and New York to research this technique. His technical report on precast will be presented at the VIIIth International DOCOMOMO Conference in New York City. DOCOMOMO is an acronym for “DOcumentation and COnservation of buildings, sites and neighborhoods of the MOdern MOvement.”
Pyburn is a member of the advisory group for the Historic Resources Committee for the American Institute of Architects and member and past founding chairman for the professional fellows of the Historic Resources Imaging Lab at Texas A&M University.
Tom H. Robson
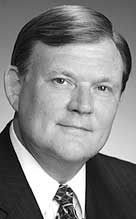 Tom
Robson ’70 (ENDS) has over 30 years of experience in managing a diversity of
large-scale planning, design and construction projects worldwide. After graduating
with a Bachelor in Environmental Design in 1971 and a Master of Architecture
in 1973, Robson became a partner in a private architectural firm where he served
as director of operations. He joined Hellmuth, Obata and Kassabaum (HOK) in 1988
and served as senior vice president and managing principal of the firm’s Houston
office for the past nine years. During this time, the multi-discipline office
doubled in size to include 130 professionals and it remains the most profitable
of the 23-office HOK network. Tom
Robson ’70 (ENDS) has over 30 years of experience in managing a diversity of
large-scale planning, design and construction projects worldwide. After graduating
with a Bachelor in Environmental Design in 1971 and a Master of Architecture
in 1973, Robson became a partner in a private architectural firm where he served
as director of operations. He joined Hellmuth, Obata and Kassabaum (HOK) in 1988
and served as senior vice president and managing principal of the firm’s Houston
office for the past nine years. During this time, the multi-discipline office
doubled in size to include 130 professionals and it remains the most profitable
of the 23-office HOK network.
“Building on 26 years of experience in managing a wide range of planning, design and construction projects, Tom gains the confidence of both clients and employees because he knows the business,” said Steven A. Parshall, senior vice president of HOK. “He has the characteristics of trust and fairness that draw others to follow his leadership and judgment.”
Robson led a team of more than 100 design professionals in the design and construction of the George Bush Presidential Library and Museum at Texas A&M University. During the project, he would receive calls at home from President George H. W. Bush to discuss progress on the project.
Robson has also been responsible for designing buildings with high security interests for four U.S. embassy locations in the Middle East and South America.
He is a member of the American Institute of Architects, the Texas Society of Architects, the Design Build Institute, the National Council of Architectural Registration Board and the Greater Houston Partnership. He also serves on HOK’s board of directors as chairman of the Finance Task Force and as a member of the Risk Management Committee. He is a registered architect in 16 states and a registered interior designer in Texas.
|
|
|