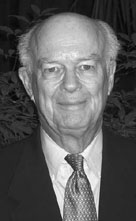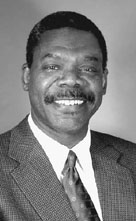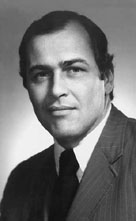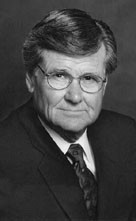Five former College of Architecture students who have distinguished themselves in their lives and professions were honored October 2003 as recipients of the college’s Outstanding Alumnus Awards.
“The five 2003 Outstanding Alumni of the College of Architecture laid a foundation on which we have built a tradition of excellence through academics and research,” said J. Thomas Regan, dean of the college. “These former students provided new knowledge important to the success of their professions and Texas A&M University. Each is a pioneer in his or her respective field of study.”
The five recipients of the 2003 Outstanding College of Architecture Alumnus Award are Naud Burnett II ’48 (LAND), Alan B. Colyer ’81 (LAND), Marvin G. Daniels ’71 (ARCH), Key Kolb ’55 (ARCH), and Joe R. Walker ’55 (ARCH).
Below is a brief glance of each recipient.
NAUD BURNETT II
Naud Burnett II ’48 (LAND) is president of Naud Burnett and Partners, Inc., a landscape architecture firm with award winning designs in 20 states, Mexico and abroad. Among some of Burnett’s acclaimed projects is the Margaret Elizabeth Jonsson Color Garden and Eugenia Leftwich Palmer Fern Dell at the Dallas Arboretum, a 66-acre year-round garden on the outskirts of downtown Dallas.
Throughout his career Burnett has amassed more than 20 awards including recognition for designing the master plan for the Dallas Civic Garden Center, the Cheekwood Botanical Garden in Nashville, Tennessee and the Claydesta Plaza in Midland. He has been involved with the landscape architecture field for more than 50 years.
Besides his design work, Burnett is also a member of a number of professional organizations, including the American Society of Landscape Architects and the Texas Landscape Association. He is also the founder of the Dallas chapter of the Azalea Society of America and a founding and sustaining member of the Crape Myrtle Society of America.
Burnett graduated from Texas A&M at the age of 19, and began teaching at Texas Tech University. Soon after he became the assistant to Joe Lambert of Lambert Architecture Company of Dallas. Following his work at Lambert, Burnett formed his own landscape architecture firm and has operated as a professional landscape architect ever since.
In addition to his work at major commercial locations, Burnett has also done extensive designs for private homes, including services for 23 of the Forbes 400 richest people in the country. Burnett’s private estate work has included large projects from nine to 140 acres as well as small 10’ x 20’ gardens where the detailing is more refined than the larger scale projects.
Along with his landscape architecture firm, Burnett is the chief executive officer and founder of Casa Flora Inc., a major fern supplier to the United States and many other countries across the globe. The corporation, founded in 1966, has its primary location in Dallas as well as culture laboratories and a production greenhouse in Florida.
Naud is married and has five children and eight grandchildren between him and his wife Wimberly.
ALAN B. COLYER
Alan Colyer ’81 (LAND) is the vice president and business development manager at the Houston office of Hellmuth, Obata and Kassabaum (HOK), one of the world’s largest architectural firms. He has played a key role in a number of award-winning projects across the globe, but the highlight of his professional career can perhaps be found on the Texas A&M campus where he received his degree.
Colyer was senior planner for the 300,000-square foot George Bush Presidential Library Complex. The facility so impressed the former president and his wife, Barbara, that Colyer was asked to design the Bush family burial/memorial site, which is to be located in a small grove near the complex.
Colyer has also overseen many other award-winning planning and designing projects. He was the senior planner for the $120 million, 750,000-square foot Yukong Ltd. Daeduk Research and Development Complex in Seoul, Korea. For the project’s master plan executive summary, his team earned ASLA’s Honor Award. Colyer was also the lead planner for the U.S. Embassy Complex in San Salvador, El Salvador and the Site Adequacy Study for the Superconducting Super Collider Laboratory in Waxahachie, Texas.
Colyer attended Ohio State University before leaving to complete tours of duty in both the U.S. Air Force and the U.S. Army. He returned to Texas A&M, graduated in 1981, then moved to Houston to work for a small design-build landscape firm. A year later, he joined Harry Reed & Co., a local developer where his design responsibilities expanded to include the development of local and regional marketing campaigns. During this time, he was active in the ASLA, serving as chairman for the ASLA-Gulf Coast Chapter. In 1988, he joined the Advanced Planning Group of the legendary architecture firm, CRSS, which later became HOK.
Colyer has also served on the Department of Landscape Architecture and Urban Planning’s Professional Advisory Board at A&M since 1993. He participated in program accreditation efforts on behalf of the A&M department and served on the Accreditation Advisory Committee for the Hines College of Architecture at the University of Houston. Colyer was also recently appointed to serve on the Board of Advisors for Prairie View A&M University’s Community Urban and Rural Enhancement Studies Center.
An active member of the ASLA student chapter while at A&M, Colyer was the keynote speaker at the group’s annual workshop in 2003.
Colyer, his wife Renee and their two children currently reside in Houston, Texas.
MARVIN G. DANIELS
Marvin Daniels ’71 (ARCH) is a vice president with 3D/International, one of the world’s largest architecture, program management and construction firms. Throughout his career he has been involved with numerous projects that have shaped the skylines of large North American cities, as well as cities in the Middle East.
After earning his master’s degree in architecture and urban design from Texas A&M in 1972, Daniels returned to his hometown of Houston and began a career with Neuhaus and Taylor Architects, now 3D/International. He has worked on many highly acclaimed Houston landmarks such as the Galleria complex, the Transco Tower — one of the city’s tallest buildings, the JP Morgan Chase Tower, and the Pennzoil Tower.
In 1986, Daniels joined other 3D/International employees to open the company’s San Antonio office. While in San Antonio, Daniels worked on projects including the San Antonio Convention Center expansion and the 250,000 square-foot San Antonio Central Library. For his work on the library, Daniels earned a Certificate of Appreciation for Program Management from the city of San Antonio. He also completed work on a 104-year-old courthouse in Little Rock, Arkansas, a special renovation project endorsed by President Bill Clinton.
Daniels serves as business development officer for the 3D/I K-12 capital improvement program and is currently involved with school improvement programs in Alabama, New Jersey, California, Arizona and Florida totaling more than $2 billion in construction value.
While earning his degree from A&M, Daniels was an active member of Tau Sigma Delta, an architectural honor society. He worked diligently with other A&M students to implement community development programs in Bryan/College Station. Daniels garnered support from the College of Architecture that allowed the group to establish College Station’s first community development center. The center assists citizens with social services such as housing and housing improvement programs.
Daniels currently lives in Orlando, Florida and enjoys playing golf, collecting tools and restoring furniture.
KEY KOLB
Since 1963, Key Kolb ’55 (ARCH) has been working to make Omniplan one of the largest architecture firms in Texas and to expand the firm’s realm to include international projects. The company, which Kolb served as president and chief executive officer, earned the Texas Society of Architects Outstanding Firm Award in 2000.
No stranger to accolades, in 1978, Kolb was elevated as Fellow in the American Institute of Architects for his significant contributions to the profession. He has served as president of the AIA Dallas Chapter and as chairman of a number of committees within the Texas Society of Architects.
Kolb worked on the Historical Landmark Committee for the city of Dallas from 1977 to 1979. As chairman of the organization, he worked with building owners, the city of Dallas and various organizations to obtain landmark status for significant buildings in the city.
With Omniplan, Kolb designed several projects of importance to the Dallas area, including the Northpark Shopping Center, which was widely considered as the prototype for enclosed malls at the time.
After graduating, Kolb taught at Texas A&M for a short time. He earned a Master of Architecture degree from the University of Pennsylvania in 1960 and began working with firms in Philadelphia and New York. Kolb also taught in the master’s program at Columbia University before returning to Dallas where he and his wife Cay raised six children.
Since 2000, Kolb has been designing biomedical research facilities for Omniplan. He is in demand as a public speaker and has lectured widely at academic venues including the University of Texas, the University of Arkansas, the University of Michigan and Oklahoma Society of Architects.
JOE R. WALKER
Joe Walker ’55 (ARCH) retired in 1996 after working 37 years for the J.W. Bateson Company (now Centex Corp.), a Dallas-based general contractor. For the last 10 of those years Walker served as Bateson’s president, chief executive officer and chairman of the board.
Known for his innovative management style, Walker led Bateson to become one of the country’s biggest construction companies. Under Walker’s direction, the company earned a reputation for quality and excellence as they erected several significant multi-million-dollar structures including hospitals, office buildings and special use facilities across the United States. Significant Bateson projects directed by Walker include the Dallas Museum of Art, the Meyerson Symphony Center of Dallas, and the Dallas Cowboys Training Center at Valley Ranch. Walker also worked on Veteran Administration hospitals in Dallas, Houston and Detroit.
Walker has served as president of the Dallas Chapter of the Associated General Contractors (AGC), on the Dallas Executive Citizens Council and was a member of the College of Architecture Developmental Council.
While at A&M, Walker was a member of the Corps of Cadets and served as commander of Squadron 1 and of the Ross Volunteers. He was president of the student chapter of the American Institute of Architects and secretary of the engineering council. In May of 1956, Walker was awarded a letter of commendation for his extracurricular activities from Ernest Langford, who served as head of the A&M Architecture Department for 27 years.
After graduating from A&M, Walker joined the U.S. Air Force and graduated from flight school in 1957. He was promoted to First Lieutenant, served as officer in charge of construction at Ent Air Force Base in Colorado, and had achieved the rank of captain in the USAF Reserves when he was honorably discharged in 1959.
Walker currently lives in Dallas and serves as a consultant to Texas tycoon and one-time Dallas Cowboy owner H.R. “Bum” Bright. All three of Walker’s children are graduates of A&M’s construction science program at the College of Architecture.
| |
 Naud Burnett II
Naud Burnett II
 Alan B. Colyer
Alan B. Colyer
 Marvin G. Daniels
Marvin G. Daniels
 Key Kolb
Key Kolb
 Joe R. Walker
Joe R. Walker
|