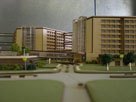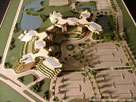Texas A&M architecture students and faculty are collaborating with architects from the Dallas-based architecture firm, HKS, Inc., to develop design concepts for a 1.7 million square-foot medical center in Boca Raton, Fla.
The 43 participating students formally unveiled more than 60 large format display boards and seven design models for the proposed Charles E. Schmidt Medical Center 11 a.m. Friday, April 27 at the HKS offices at 1919 McKinney Ave. in Dallas.
An earlier design presentation for the Texas A&M community wasl be held 2 p.m. Wednesday, April 25 in the Wright Gallery, on the second floor of the Langford Architecture Center on the Texas A&M campus.
“The students were asked to utilize the latest evidence-based design principles in developing a vision for a new, sustainable healthcare environment with the utmost emphasis on patient safety,” explained George J. Mann, the Skaggs-Sprague Endowed Chair of Health Facilities Design at Texas A&M, and one of five faculty members co-directing the project.
“In recent years, in both the practice of medicine and architecture, there has been increasing attention paid to research-based methodologies. Both are essential to sound decision-making in health care, as well as to the design of healthcare facilities,” Mann continued. “Our students will use evidence documented by world-renowned researchers as the basis for their designs.”
To launch the project, 33 students and three faculty traveled to Boca Raton, Fla. to view the proposed medical center site and hear hospital officials talk about their vision for the new facility. Additionally, throughout the spring 2007 semester, project participants heard numerous lectures and received design critiques from internationally acclaimed experts on sustainable architectural design concepts. These special studio guests also briefed students on the latest evidence-based design research, health facility design trends and best design practices for patient safety.
“It was terrific for our students to have the opportunity to travel to the project site, meet the people who will build the hospital, and listen to experts like Dr. Paul Barach, a Miami physician who is renowned for his innovative work on designing hospitals to improve patient safety,” said Susan Rodiek, the Ronald L. Skaggs Endowed Professor of Health Facilities Design and director of one of the participating studios.
In all, three design studios at various academic levels worked with HKS architects on different aspects of the Boca Raton project. Mann’s third-year studio emphasized sustainability, site issues and overall building design, while Rodiek’s fourth-year students focused mainly on how the patient rooms and inpatient wings could improve safety and quality of life for patients and staff. The graduate studio, lead by Kirk Hamilton, associate professor of architecture and interim director of Texas A&M’s Center for Health Systems & Design, took an in-depth look at systems issues, concentrating on the intensive care units. The three studios mainly worked separately but shared information and critiques.
The graduate studio will have a separate day-long review of 16 designs April 23 in College Station.
“This has truly been a collaborative learning experience for undergraduate and graduate architecture students,” said Ronald L. Skaggs, chairman of HKS, Inc. and adjunct professor of architecture at Texas A&M. “They have had the opportunity to participate in this endeavor with direction from faculty, researchers, architectural practitioners, hospital administrators, medical staff and construction specialists.”
The 712-bed Charles E. Schmidt Medical Center will replace the aging 394-bed Boca Raton Community Hospital (BRCH), which is currently the largest hospital in southern Palm Beach County.
The new medical center will span two adjoining campuses. Its 15.2-acre outpatient campus will include medical office buildings, outpatient imaging, and a breast cancer center. The 40-acre inpatient campus will support a world-class teaching hospital especially designed to provide a safe, human-centered, healing environment.
Members of the medical faculty from Florida Atlantic University and the University of Miami Miller School of Medicine, who will be utilizing the new teaching hospital, were among the many health care professionals to provide guidance to the Texas A&M student design teams.
The 1.2 million square-foot teaching hospital, which includes 530 private patient rooms, will be the centerpiece of the first phase of the 1.7 million square-foot Schmidt Medical Center project. The students’ designs organize this facility into distinct zones for outpatient and inpatient services and for the hospital’s medical and support staff. Their designs also include specialty centers for comprehensive cardiac, orthopedic, neurological, physical rehabilitation and musculoskeletal care.
Later phases of the medical center project include a 200,000 square-foot specialty hospital containing 100 private patient beds. The medical campus will also incorporate three 150,000 square-foot integrated medical office buildings and parking for 4,600 cars.
Directing the overall project for HKS, Inc. is Dan Noble, principal and director of design and fellow in both the American Institute of Architects and the American College of Healthcare Architects; Marcus A. Budaus, HKS vice president, project design director and a member of the American Institute of Architects; and Tom Stevens, project designer and planner.
“The new Charles E. Schmidt Medical Center promises to be an incredible facility designed to be the world’s safest hospital and a model for the delivery of safe, efficient healing care,” said Noble.
Texas A&M faculty co-directing and collaborating on the studio projects are Mann; Joseph J. McGraw, professor emeritus; Rodiek, who holds a doctorate in architecture; Hamilton, who is also a fellow in both the American Institute of Architects and the American College of Healthcare Architects, and Roger Ulrich, the Craig and Julie Beale Endowed Professor of Health Facilities Design.
| |

Design by Joshua Barnes and Robin Smith

Design by Steven Castaneda and Dan Trafford

Design by Eva Peterson and Erin Peavey
|



