| This Friday,
Nov. 10, the Texas A&M College of Architecture
will host its annual Outstanding Alumni Awards Banquet, honoring
extraordinary former students who, over the years, have laid
the foundations on which the college has built a tradition of
excellence through academics, research and service.
The eight 2006 Outstanding Alumni Award recipients will be feted
6:30 - 10 p.m. at Miramont Country Club in College Station.
This year’s honorees are: Craig Beale ’71, executive
vice president of HKS, Inc.; Velpeau E. Hawes, Jr. ’58,
retired architect; Jesús (Chuy) H. Hinojosa ’58,
Texas A&M professor emeritus; Richard Riveire ’83,
principal with DMJMRottet; Scott Slaney ’76, principal
with SWA Group; Arch Swank ’36, posthumous award; Eldon
G. Tipping ’68, president of Structural Services, Inc.;
and Will Wynn ’84, mayor of Austin, Texas.
“The Outstanding Alumni Award is the highest honor the
college bestows on its former students,” said Tom Regan,
dean of the College of Architecture. “The former students
we honor this year, as well as those recognized previously, have
not only gained the respect of their peers, but have been acclaimed
as leaders and pioneers in their respective fields. They have
advanced their professions and industries with new knowledge
wrought through innovation, extraordinary talent, and sustained
effort,” he continued. “By their good works they
have also advanced the reputation of the College of Architecture
and Texas A&M University.”
Of more than 14,000 former students from the College of Architecture,
less than one percent, have been selected for this special honor.
2006 Outstanding Alumni
Craig Beale
Class of 1971
FAIA, FACHA, RIBA, CHE, CHC
Executive Vice President, HKS, Inc.
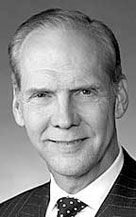 Over a three-decade career, Craig Beale has been responsible
for awarding-winning environments for millions of Americans.
He serves on HKS’s four-man executive committee, overseeing
the firm’s current and future vision and direction. With
over a thousand employees in 16 offices across the country, London
and Mexico City, HKS is perennially ranked in the top five architectural
firms in the country. Over a three-decade career, Craig Beale has been responsible
for awarding-winning environments for millions of Americans.
He serves on HKS’s four-man executive committee, overseeing
the firm’s current and future vision and direction. With
over a thousand employees in 16 offices across the country, London
and Mexico City, HKS is perennially ranked in the top five architectural
firms in the country.
Mr. Beale has dedicated his career to healthcare architecture.
After graduating from Texas A&M with a Bachelor of Environmental
Design, he obtained a Master of Architecture with focus on health
facilities from Rice University and a Master of Public Health
from the University of Texas. Since 2000, he has directed the
HKS Healthcare Group, with overall responsibility for its mission,
focus and practice. During this period HKS has produced more
healthcare construction than any other U.S. firm according to
Modern Healthcare (now over $1.5 billion annually). In 2006,
BD World Architecture ranked HKS the number one healthcare practice
in the world.
Under his direction, the Healthcare Group has restructured and
focused particular attention on medical technology integration
and health environments research. Over three dozen articles have
been written by Mr. Beale or about his projects, including his
authorship of the outpatient facilities portion of the Guidelines
for Design and Construction of Hospitals and Healthcare Facilities
Workbook by the Academy of Architecture for Health. He has spoken
widely nationally and internationally, having addressed over
3,000 practitioners on topics ranging from emergency and cancer
center design to health facilities of the next century.
Mr. Beale also sits on the Board of RyderHKS International,
HKS’ London subsidiary engaged in healthcare, educational,
and commercial projects in the United Kingdom and Europe. He
is a Fellow of both the American Institute of Architects and
the American College of Healthcare Architects, a diplomat of
the American College of Healthcare Executives, a Certified Healthcare
Consultant, and a chartered member of the Royal Institute of
British Architects. He currently sits on the board of the American
Association of Healthcare Consultants.
Committed to the development of future healthcare architects,
Mr. Beale has remained involved in the activities of the College
of Architecture. He is a member of the Professional Leadership
Board, an HKS designee to the Health Industry Advisory Council,
a frequent visiting critic and advisor to healthcare students,
and supporter of the Students Health Environments Research Association
and Sta. Chiara. He and his wife endowed the Julie and Craig
Beale Professorship in Health Facilities, recently awarded to
Dr. Roger Ulrich.
Velpeau E. Hawes, Jr.
Class of 1958
FAIA
Retired
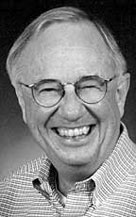 After four years of service as an Infantry officer Mr. Hawes
began a 38-year career with several architectural firms in Dallas,
Texas as a licensed architect and licensed interior designer.
These firms included Omniplan, HOK, and PGAL from which he retired
in 2000. Upon retirement from private practice he managed the
design and construction of the Nasher Sculpture Center project
for Mr. Raymond D. Nasher, a longtime client. This project, considered
to be a world class building, was designed by the prominent architect
Renzo Piano of Genoa, Italy; landscape architect Peter Walker;
and Arup Engineers of London, England. After four years of service as an Infantry officer Mr. Hawes
began a 38-year career with several architectural firms in Dallas,
Texas as a licensed architect and licensed interior designer.
These firms included Omniplan, HOK, and PGAL from which he retired
in 2000. Upon retirement from private practice he managed the
design and construction of the Nasher Sculpture Center project
for Mr. Raymond D. Nasher, a longtime client. This project, considered
to be a world class building, was designed by the prominent architect
Renzo Piano of Genoa, Italy; landscape architect Peter Walker;
and Arup Engineers of London, England.
Mr. Hawes spent most of his career managing significant projects
and as a principal in firms. Mr. Hawes clients have included:
Texas A&M University, Raymond D. Nasher, Zale Corporation,
D/FW Airport, Friendswood Development, Chevron, Neiman Marcus,
Gerald Hines Interests, and Mobil Oil. Projects he managed received
eight Texas Society of Architects Design Awards, and four AIA/Dallas
Design Awards.
His involvement with Texas A&M includes serving on the College
of Architecture Advisory Board, guest lecture appearances, and
as a Muster speaker for the Grayson, County, Texas A&M Club.
Mr. Hawes was elevated to fellow in the American Institute of
Architects in 1983, he was named a Richard Upjohn Fellow in 1990
by the American Institute of Architects, and in 2006 he received
a Lifetime Achievement Award from the Dallas AIA chapter.
During his years of service with the American Institute of Architects
Mr. Hawes served as Dallas Chapter President 1982, AIA Board
Member 1985-1988; and AIA Trust Board Member 1989-1995.
Mr. Hawes and his wife Connie have four grown children and six
grandchildren.
Jesús (Chuy) H. Hinojosa
Class of 1958
FAICP
Professor Emeritus
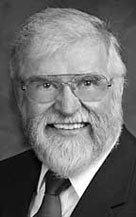 Spanning 40 years as a faculty member, department head, and
associate dean, Mr. Hinojosa is now Professor Emeritus of Landscape
Architecture & Urban Planning at Texas A&M University.
He serves on the national Planning Accreditation Board’s
Site Visitors Team, has served on the national board of directors
of the American Planning Association, and is a Fellow of the
American Institute of Certified Planners. Spanning 40 years as a faculty member, department head, and
associate dean, Mr. Hinojosa is now Professor Emeritus of Landscape
Architecture & Urban Planning at Texas A&M University.
He serves on the national Planning Accreditation Board’s
Site Visitors Team, has served on the national board of directors
of the American Planning Association, and is a Fellow of the
American Institute of Certified Planners.
While on the Texas A&M faculty, he conducted numerous public-service
planning/urban design studies for the public/private sectors;
most notably the San Antonio River Walk Development Guidance
System (1985-87) for the River Walk Advisory Commission with
a focus on the river’s heritage, pedestrian access, and
solar access through development standards and incentives.
Mr. Hinojosa is listed in Who’s Who Among Hispanic Americans,
1991-92, 1st Ed., Gale Research Inc. Starting in the mid-1960s
he worked on technical assistance projects sponsored by the U.S.
State Department’s Agency for International Development
in Central and South America in post-earthquake reconstruction
and urban and regional planning studies.
Born in Edcouch, Texas, he holds a Bachelor of Architecture
from Texas A&M University, 1960, and a Master of City Planning
from Harvard University, 1964.
Among Mr. Hinojosa’s most notable accomplishments:
•
His 1964 thesis in city planning received an Honorable Mention
Award at Harvard University.
•
While a planner/urban designer for a large consulting firm in
California, he was sent to Chile in January 1966 to direct that
country’s first comprehensive urban planning studies in
the municipalities of Puerto Montt and Osorno. In 1970 the Osorno
Plan earned first place honors in the Practical Work Category
at the Inter-American Planning Society 8th Congress held in Sao
Paulo, Brazil.
•
In 1993 he received the Faculty Distinguished Achievement Award
for Administration at Texas A&M University, a university-wide
competition sponsored by the Association of Former Students.
Richard Riveire
Class of 1983
AIA
Principal, DMJMRottet
 Richard Riveire is a design professional with more than 20 years
of experience shaping the modern workplace and interior architecture.
With long term partner Lauren Rottet, he has built a practice
devoted to interior architecture including 70 professionals in
four offices. The firm’s distinct design approach, characterized
by precise detail and architecturally derived solutions, reflects
a long-held desire to improve the human experience through the
built environment. Balancing aesthetic and spatial considerations
with marketplace realities and a concern for the quality of the
workplace, DMJMRottet has built a reputation for designs that
are successful both in responding to client requirements and
in setting new standards in highly competitive business environments.
As managing principal and design principal for major projects,
Mr. Riveire leads projects with a deep understanding of the process
of creating workplace environments that visually reflect the
culture of the client. Richard Riveire is a design professional with more than 20 years
of experience shaping the modern workplace and interior architecture.
With long term partner Lauren Rottet, he has built a practice
devoted to interior architecture including 70 professionals in
four offices. The firm’s distinct design approach, characterized
by precise detail and architecturally derived solutions, reflects
a long-held desire to improve the human experience through the
built environment. Balancing aesthetic and spatial considerations
with marketplace realities and a concern for the quality of the
workplace, DMJMRottet has built a reputation for designs that
are successful both in responding to client requirements and
in setting new standards in highly competitive business environments.
As managing principal and design principal for major projects,
Mr. Riveire leads projects with a deep understanding of the process
of creating workplace environments that visually reflect the
culture of the client.
Mr. Riveire has played a key role in expanding DMJM Rottet’s
design reach to Asia. He has cultivated relationships with respected
clients throughout the Pacific Rim with prestigious projects
completed or underway in Hong Kong, South Korea, the People’s
Republic of China, Indonesia, and Singapore. Major projects include
the 100,000-square-meter headquarters for Korea Development Bank
in Seoul, The Bank of China’s Shanghai Headquarters, and
offices for Pontiac Land developers in Singapore.
He has extended his unique vision to the design of furniture
and other products for respected contract manufacturers and has
designed award-winning collections for Steelcase, Halcon and
Martin Brattrud. In addition to the popular Attache’ series
of casegoods for Halcon, on which he teamed with Lauren Rottet,
Mr. Riveire’s product collections include the Lineal seating
series for Halcon, the Manele and Sterling lounge seating and
table collections for Martin Brattrud, and the elegant Tableau
collection of casegoods for Steelcase Wood Furniture.
Mr. Riveire’s professional experience includes work with
3D/International in Houston and with both the Houston and Los
Angeles offices of Skidmore, Owings & Merrill. While at SOM,
he served as senior designer on a number of prestigious projects,
including the widely published headquarters for Transamerica
Criterion, Inc. in Houston, the law offices of Latham & Watkins
in Los Angeles which was recognized as the Project of the Year
by Interior Design magazine, the City Club on Bunker Hill, and
the flagship branch of First Interstate Bank in First Interstate
World Center. In 1990, Mr. Riveire joined fellow designers as
a founding principal of Keating Mann Jernigan Rottet, which merged
with Daniel, Mann, Johnson, & Menenhall in 1994.
He holds a Master of Architecture and a Bachelor in Environmental
Design from Texas A & M University and is a member of the
American Institute of Architects, CoreNet Global, MasterSpec
Interior Review Committee, and AIA Professional Systems.
Scott Slaney
Class of 1976
ASLA
Principal, SWA Group
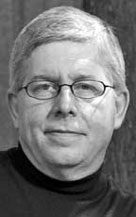 Is design and managing principal in the Houston office of SWA
Group a planning, landscape architecture and urban design firm
practicing regionally, nationally and internationally. Scott
has always been interested in creating “place” whether
at the intimate scale of a garden or larger scale of a region.
Since his 1976 graduation from Texas A&M University his work
has received some 20 professional awards, including: Is design and managing principal in the Houston office of SWA
Group a planning, landscape architecture and urban design firm
practicing regionally, nationally and internationally. Scott
has always been interested in creating “place” whether
at the intimate scale of a garden or larger scale of a region.
Since his 1976 graduation from Texas A&M University his work
has received some 20 professional awards, including:
•
Texas ASLA Award of Excellence for “Cy-Fair College” in
Houston Texas, 2006;
•
ASLA Award of Excellence for “Heart of the Park” at
Hermann Park, Houston Texas, 2005
•
ULI Global Award of Excellence for “Hangzhou HuBin Redevelopment,” Hangzhou
China, 2005
•
Texas ASLA Honor Award for “Uptown Houston Streetscape
Program,” Houston, Texas, 1999.
Scott has been blessed with a wonderful and supportive family.
His wife Lisa and son Josef are a constant source of pride and
inspiration. He said Houston has also been a source of his inspiration.
The city has afforded Scott creative opportunities beyond expectation
and chances to “give-back.”
“Great parks and schools define great neighborhoods and
cities,” he said. To that end he has dedicated his personal
energy to neighborhood revitalization through pro-bono design
of school-parks including:
•
Old Sixth Ward Park in Houston; a park for the arts, built for
and by students of the not-for-profit arts education organization
MECA (Multi-Ethnic-Cultural-Arts). Scott and other volunteers
designed, taught and directed neighborhood kids and contractors
to build a park that has become a point of pride for this historic
neighborhood.
•
Travis Elementary School SPARK Park in Houston; over a 10-year
period, Mr. Slaney donated his services to design, document,
bid and oversee $400,000 in improvements to create Travis Park.
A park for kids and the community named in 2002 by the Project
for Public Spaces as one of the country’s best public open
spaces.
Arch Swank
Class of 1936
FAIA
Posthumous Award
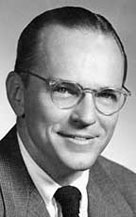 Arch B. Swank Jr. (1913-1999) was one of the great innovative
figures of Texas architecture. He was born in Wills Point, Texas.
He graduated in 1936 as a member of the first class to complete
Texas A&M’s five-year architecture program. Upon graduation
he moved to Dallas, where his professional career flourished. Arch B. Swank Jr. (1913-1999) was one of the great innovative
figures of Texas architecture. He was born in Wills Point, Texas.
He graduated in 1936 as a member of the first class to complete
Texas A&M’s five-year architecture program. Upon graduation
he moved to Dallas, where his professional career flourished.
In 1937 he entered a partnership with O’Neil Ford, the
architect whose detail drawings Swank had handed out during his
first job as a docent at the Southern Pine Association House
at the Exposition in 1933. The two men worked together with a
small group of artisans in a creative workshop, mostly designing
residences and researching various aspects of construction. In
1939 he and Ford designed the “Chapel in the Woods” at
Texas State College for Women (now Texas Women’s University).
The building, known for its embodiment of Regional Modernism,
was the team’s “first significant nonresidential
commission.”
The partnership with Ford dissolved in 1941 when the Army required
Swank’s service as a commissioned officer in WWII. One
year after his discharge, he entered a partnership with Roscoe
DeWitt.The architectural firm of DeWitt and Swank emerged as
one of the most successful in Texas after the war. Among their
most prestigious jobs was the Preston Center branch of Neiman
Marcus department stores (1952), which consisted of 63,000 square
feet of luxury shopping space. In 1951 Swank was elected president
of the Dallas Chapter of the American Institute of Architects,
promoting the importance of urban design and environmental causes.
He returned to individual practice in 1952.
Throughout his career Swank consistently sought out opportunities
for innovation and collaboration with others. He worked frequently
with O’Neil Ford in the 1950’s and 60’s. Under
the name Associated Architects and Land Planners, Swank, Ford,
Richard Colley and planner Sam Zisman designed the semiconductor
complex in Richardson (1958) for Texas Instruments. The same
team, joined by Mexican architect Felix Candela, also secured
the project of the Great Southwest Corporation’s industrial
park in Arlington (1958). These projects are well known for their
innovative hyperbolic paraboloid building structures. At the
time of their design no building codes existed which addressed
these structures. Swank and his associates constructed a thin
concrete hyperbolic paraboloid and performed the load tests themselves.
The test shell was a tremendous success, holding two and a half
times its design load.
From 1955 to 1967, Swank oversaw the design and construction
of a complex of buildings, United Presbyterian Homes, in Waxahatchie,
Texas, housing a program of care for needy children and the elderly.
He continued to work on this project, designing additions for
UPH until well into the 1970’s. Kerr Couny commissioned
other significant projects during this period, including the
Correction/Detention Facility and the Courthouse Annex (1974-1979).
Mr. Swank was married to Patsy Swank, an award winning journalist,
who has been recognized for her excellent coverage of architecture.
Eldon G. Tipping
Class of 1968
FACI
President, Structural Services, Inc.
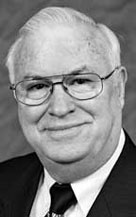 Eldon G. Tipping is the president of Structural Services, Inc.
(SSI), a privately held company based in Richardson, Texas. With
more than 30 years of experience in the design and construction
of concrete floors, Mr.Tipping was recently selected by Concrete
Construction magazine as one of the Ten Most Influential People
in the concrete industry. Prior to founding SSI in 1988, he designed
commercial and industrial structures and served as vice president
for a commercial materials testing laboratory where he monitored
construction projects. Eldon G. Tipping is the president of Structural Services, Inc.
(SSI), a privately held company based in Richardson, Texas. With
more than 30 years of experience in the design and construction
of concrete floors, Mr.Tipping was recently selected by Concrete
Construction magazine as one of the Ten Most Influential People
in the concrete industry. Prior to founding SSI in 1988, he designed
commercial and industrial structures and served as vice president
for a commercial materials testing laboratory where he monitored
construction projects.
Mr. Tipping has led the structural design effort on a number
of successful mid- and high-rise structures. He has developed
placement, finishing and monitoring procedures that make construction
of superior on-ground and suspended slabs practical. As a leading
authority on tolerances and construction of suspended floors,
he works with owners, design teams, contractors, and testing
laboratories to produce floor surfaces that meet or exceed end-user
needs. The list of SSI’s clients nationwide includes: Texas
A&M, Trammell Crow Company, Centex Construction Company,
and Frito-Lay, Inc.
A Fellow of American Concrete Institute (ACI), Mr. Tipping was
elected to receive ACI’s Delmar L. Bloem Distinguished
Service Award. He is currently a member of the ACI Board of Direction
and has chaired several of ACI’s committees. He is the
author of numerous articles in professional publications, speaks
annually at the World of Concrete, and leads educational seminars.
Mr. Tipping received a BS in Architectural Construction in 1969
and a MArch in Construction Management in 1973 from Texas A&M
University with an emphasis on structural design and management.
He is a registered professional engineer in the states of Texas,
Oklahoma and Louisiana, and is also a member of the American
Concrete Pavement Association, the American Institute of Steel
Construction, ASCE, ASCC, ASTM International, the International
Concrete Repair Institute, and the Structural Engineers Association
of Texas.
Will Wynn
Class of 1984
Mayor of Austin, Texas
 Will Wynn was recently re-elected Austin’s 50th Mayor
with over 78% of the vote. Will Wynn was recently re-elected Austin’s 50th Mayor
with over 78% of the vote.
Mr. Wynn graduated cum laude in 1984 with a degree in Environmental
Design from Texas A&M University. He also completed the department’s
cooperative education program, working for Shefelman & Nix
Architects in Austin.
Mr. Wynn has over 20 years of experience in the commercial real
estate development industry, with projects large and small. In
1997, he founded CIVITAS Investments, Inc. to focus on historic
restoration projects. He is a member of the Urban Land Institute
and believes that only through dramatically better land use practices
can Austin and the surrounding region appropriately deal with
challenges like traffic, air quality, housing affordability and
environmental protection.
Prior to being elected to public office, Mr. Wynn served as
chair of the Downtown Austin Alliance, and has long been a leading
advocate for transforming downtown Austin into the most vibrant
urban core in the country.
In 2001, he was one of the founding members of Envision Central
Texas, an unprecedented five-county wide citizens planning exercise.
In addition to his many duties locally, Mr. Wynn has risen to
a leadership position with the U.S. Conference of Mayors. As
chair of the USCM Energy Committee, he is driving national debate
on federal energy policy and climate change.
Mr. Wynn was named Austinite of the Year by Austin Under Forty;
was awarded Scenic Austin’s first annual Scenic Hero Award;
was named Energy Executive of the Year by the Association of
Energy Engineers and was recently named Local Public Official
of the Year by the National Association of Social Workers.
Mr. Wynn is the proud father of two daughters ages ten and
eight.
| 
