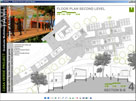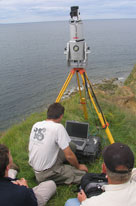| Texas A&M University boasts the largest College of Architecture
in the U.S., but it’s not just in size that its distinction
lies: The college’s three departments also are leading
the way in interdisciplinary initiatives, a teaching and research
thrust that many academics regard as the wave of the future.
And because the college is one of the few accredited design schools
that houses all of the “built environment” professions,
it is uniquely suited for interdisciplinary study.
College boasts organizational uniqueness
Dean Tom Regan cites the college’s organizational uniqueness.
“Our college hosts three unique departments — architecture, construction
science, and landscape architecture and urban planning — that work well
together, at the same time they function superbly as separate entities,” Regan
says. “But, from another perspective, our college’s faculty is truly
interdisciplinary — they represent not only those disciplines traditionally
associated with the virtual and built environments, but also come from a variety
of other academic areas, such as computer science, medicine, law, economics,
sociology, psychology, engineering, art and even physics.
“While all of us recognize our college’s important mission to produce
competent professionals, we also realize that the world around us is integrating.
It becomes increasingly important that our students understand the interdependence
and interrelationships of various disciplines, so it is crucial that we integrate
our teaching mission and our research across the academy.”
To facilitate this mission, the college has established three interdisciplinary
professorships, one for each department, to be funded through donations from
Harold L. Adams. Adams, a member of the Class of 1961, is chairman emeritus
of architecture firm RTKL Associates, Baltimore, and has committed more than
$500,000 to the One Spirit One Vision fund-raising campaign.
And college faculty have themselves taken Dean Regan’s words to heart — the
college now hosts a number of interdisciplinary research and design projects
and five interdisciplinary research centers: The CRS Center for Leadership
and Management in the Design and Construction Industry, the Center for Housing
and Urban Development, the Hazards Reduction and Recovery Center, the Center
for Health Systems and Design, and the Center for Heritage Conservation. For
example, the Center for Housing and Urban Development, led by architecture
professor Jorge Vanegas, marshals faculty from all three departments to address
special problems in urban areas — especially in colonias, the sub-par
residential developments in Texas near the Texas-Mexico boarder. The colonias
are served by community centers designed, built and managed by the college
to provide social services and development planning to Texans struggling to
overcome poverty.
Teaching mirrors interdisciplinary mission, focuses on real-world challenges
“To facilitate such efforts, our design studios are organized around projects,” says
Mark Clayton, architecture professor and interim department head. “All
of them feature project-based learning centered around a real or a hypothetical
design challenge. Students are tasked to come up with comprehensive and holistic
solutions to problems which cut across disciplines, just as they do in the real
world.”
An example of such a real-world challenge has been designing a research and
education facility for the Casa Verde Reserve, a 40-acre Costa Rican rainforest
donated to the university by Aggie Bill Soltis and his business partner Curt
Clemenson.
“Many Texas A&M colleges will use this facility,” says Guillermo
Vasquez deVelasco, architecture professor and executive associate dean of the
college. “Our college has collaborated across departments to design it.
Architecture faculty and students worked to create a holistic, aesthetically
pleasing design. Construction science faculty and students consulted on scheduling,
construction and safety issues. And faculty and students from landscape architecture
and urban planning have evaluated the site to make sure our efforts are responsive
to natural systems.”
Interest in using Case Verde for research, study-abroad activities and student
field trips has been expressed by the Colleges of Architecture, Geosciences,
Engineering, Science, Education, Agriculture and Liberal Arts, giving the
facility a real interdisciplinary clientele. Faculty from these different colleges
will
be using the facility to teach different subjects, Regan noted, and leaders
from many nations will also be visiting it.
“Given the nature of real-world problems, there is obviously a real need
for such an educational melting pot,” Vasquez deVelasco said. “But
such cooperation is not easy; often, no road maps exist because no one has tried
it before.”
The college’s efforts in Costa Rica are indicative of its “anti-silo” approach,
Regan says. “Interdisciplinary cooperation keeps each department and
college from being isolated in a vertical educational shaft.”
Some projects, topics naturally lend themselves to interdisciplinary approach
Some topics in landscape architecture and urban planning by their
nature lend themselves to cross-department or cross-college approach — for
example, sustainable urbanism, says Foster Ndubisi, professor and head
of landscape
architecture and urban planning, which hosted a graduate student symposium
this fall, drawing participation from students in various disciplines from
as far away as Europe.
Construction projects themselves also naturally dictate cooperation, notes
Charles Graham, professor and interim head of the construction science
department. “In
the past seven or eight years, our students have worked on aspects of many
interdisciplinary projects, including additions to Dallas Children’s
Hospital and Scott and White Hospital in Temple.”
Architecture faculty from all three departments frequently are asked by
a diverse clientele — for example, the hospitals mentioned above, Texas A&M’s
College of Agriculture and Life Sciences, and the university’s Galveston
campus — to provide input on proposed facilities.
“These projects may not get built exactly as we advise, but we
help our clients see the alternatives open to them and we may influence
their decisions
before they engage architecture or construction firms,” Regan said. “We
help our clients become more knowledgeable, and that makes their projects better.
For example, in Dallas, our students showed the Children’s Hospital
how it could expand its building on the existing site.”
Input from faculty and students often helps educate clients to understand the
limits and the opportunities presented by proposed projects, as well as showing
them how they might cut costs, Clayton, Graham and Ndubisi agree.
Home-building also lends itself to cross-disciplinary cooperation, and
the record $2.3 million dollar gift to the college this summer from Fort
Worth’s
Bryan N. Mitchell family aims to revolutionize teaching in residential
construction and design. The gift will fund an interdisciplinary initiative
preparing College
of Architecture and Mays Business School students for careers in an increasing
diverse construction, endowing five faculty positions, funding 10 scholarships
and providing support for an interdisciplinary studio/class focused on
residential construction and design.
“Through the involvement of our students in classes and design
studios, we can help clients see what’s possible,” Graham says. “Our
college has the potential through such interactions to directly benefit society.”
Ndubisi believes that such interdisciplinary collaborations work best if
they are either theme based or place based, as with the Pont du Hoc documentation
of a D-Day landing site on the French Coast, spearheaded by faculty and
students
from the Center for Heritage Conservation. For Pont du Hoc, faculty and
students from the visualization laboratory in the architecture department
collaborated
to provide three-dimensional drawings. The colleges representatives worked
with faculty from the geosciences, history, anthropology and engineering
to evaluate threats from erosion and to proposed solutions to keep the memorial
to Rudder’s Rangers from falling into the Atlantic, thus allowing
the memorial site to be reopened to tourists.
Another interdisciplinary effort is Team Aggie 2007, Texas A&M’s
entry into the U.S. Department of Energy Solar Decathlon competition. Led
by college faculty Vanegas, Pliny Fisk III, Charles Culp and Jeff Haberl,
the
team is designing and building a prototype home employing photovoltaic
panels and energy efficiency innovations to allow it to be self-sufficient
and to
product enough energy to power an electric car. Jody Rosenblatt Naderi
of landscape architecture and urban planning and Yilmaz Karasulu of construction
science
are also contributing to make the solar home not only architecturally pleasing
but integrated with nature and constructible. The home will be exhibited
on the National Mall in Washington, D.C. in the fall of 2007.
Collaboration sometimes requires some adjustments
Of course, such collaborations are not without pain, as some
graduate students experienced when they participated in the inaugural
run of a multidisciplinary
studio involving all three built environment departments and had to confront
demons of their own making — clashing egos, artistic disputes and
heated debates over project details. The studio required students to develop
long-term
plans and facility designs for Peckerwood Garden, a 20-acre site established
in Hempstead in 1971 by architecture professor John Fairey, which serves
as a living repository for rare and unusual plants from the southern United
States
and Mexico. Fairey said he needed a master plan for the site, to integrate
an adjacent undeveloped 18-acre parcel of land into the existing garden.
The studio, which illustrates much of the essence of interdisciplinary
projects, was the brainchild of Vasquez de Velasco, Naderi and former
construction science professor Neil Eldin and, according to Naderi, was
designed to “mirror
real-world practices in which designers and builders work together in various
configurations for the life of a project.”
Eldin praised the studio for helping students to see the value of “melting
academic silos to get to the core of knowledge.”
Though team captains were appointed for the sake of communication between
student teams and with the instructors, Eldin said that “the students quickly
learned that the leadership shifted between disciplines as the job progressed.
The landscape students took the lead in the beginning, directing development
of a comprehensive master plan, then the leadership shifted to the architects
who designed buildings for the project. Then, toward the end, the construction
science students were in the driver’s seat because they had to address
final decisions on materials, costs, delivery and scheduling.” The
result was a project that remained true to the collaborative process and,
despite
its growing pains, validates the interdisciplinary approach.
“We are seeking to implement an interdisciplinary approach
even when it comes to faculty reinvestment initiatives within the college,” Regan says. “We
have conducted college-wide searches for appointments housed in all three departments
in the areas of sustainable development, visualization and health facilities
design. Our college directory is arranged alphabetically, rather than by department,
and our physical space is not divided into separate office wings — we’re
all living together in Langford.
“Our Dean’s Advisory Council of industry professionals has outlined
a need for well-rounded generalists, graduates with a broad understanding
of the design-build process, who can integrate the activities of the various
project
participants. That real-world input, coupled with rising concerns within
the academy of the pitfalls of academic segregation, has fueled our interdisciplinary
thrust.”
| |

College of Architecture student designs for the A&M facility in
Costa Rica

Aggies at work preserving the Pointe Du Hoc memorial site on the coast of France

Students working on the A&M entry to US Department of Energy's Solar Decathlon
2007

A presentation from the Peckerwood Gardens studio
Larger images>>
|




