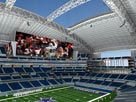| The architect who orchestrated the design of the new Dallas Cowboy Stadium, Texas A&M former student Bryan Trubey ’83, design principal for the Sports and Entertainment Group of HKS, Inc., will offer an exclusive preview of what will be the world’s largest NFL venue on Tuesday, March 27 in the Rudder Theatre on the Texas A&M campus.
Due to limited seating and the superabundance of Cowboy fans in the area, the event sponsor, the Texas A&M College of Architecture, is distributing tickets for the event. Tickets by be obtained in the from the Dean’s Office, in Rm. 202 of Langford Architecture Center Building A, by calling 979.845.1222, or by e-mailing Trish Pannell at t-pannell@tamu.edu.
“We’ve come to expect extraordinary achievements from our graduates,” said Tom Regan, dean of the Texas A&M College of Architecture, “But when one of our own designs the design of the world’s largest NFL stadium — the 2.3 million square-foot, 80,000-seat future home of the Dallas Cowboys — we must collectively pause and pay tribute to a job exceedingly well done.”
Widely hailed for its modern, progressive architectural expression and design innovations, the 2.3 million square-foot, 80,000-seat future home of the Dallas Cowboys is currently under construction in Arlington, Texas and slated to open in 2009. The new stadium is loaded with innovations such as signature monumental arches, an expansive retractable roof, retractable glass end zone doors, a distinguishing canted glass wall, and the world’s largest center-hung video board — 180 feet wide, weighing 600 tons and suspended from the roof approximately 110 feet above the field.
Trubey’s March 27 presentation, “Cowboy Stadium: Inside-Out,” will detail his HKS team’s design for a “venue that lives up to and enhances the celebrated Dallas Cowboys brand.”
HKS Architects, founded in 1939 by Texas A&M architecture alumnus Harwood K. Smith ’36, is ranked among the top five sport/stadium designers in the world. Since heading up the HKS Sports and Entertainment Group, Trubey has led the design of two dozen sports venues throughout the world, including almost every major sports facility built in North Texas in the past decade. He has designed buildings for baseball, basketball, hockey, horse racing and the Olympic Games. Mr. Trubey first worked with the Cowboys in 1994, when HKS added 68 luxury suites to Texas Stadium. He began working on the new Dallas Cowboy Stadium design about three years ago.
| |

The new design for the 2.3 million square-foot, 80,000-seat future home of the Dallas Cowboys is widely hailed for its modern, progressive architecture expression and design innovations



|




