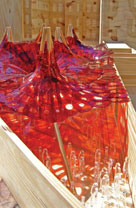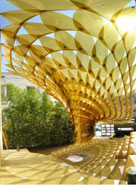| What does the Museum of Modern Art in New York City have in common with Bryan, Texas? A temporary public sculpture, to be erected in downtown Bryan by a group of Texas A&M students led by acclaimed Los Angeles architects Benjamin Ball and Gaston Nogues as part of an April 12 – 22 College of Architecture Artist in Residence workshop.
The Bryan sculpture will explore aspects of the architect’s “Liquid Sky” architectural installation for the P.S.1 Contemporary Art Center, an affiliate of New York City’s Museum of Modern Art. “Liquid Sky,” which recently won the museum’s highly prestigious Eighth Annual Young Architects competition, will be built later this summer in the P.S.1 courtyard.
Ball and Nogues, the final visiting artists in the college’s Spring 2007 Artists in Residence program, are known for using their sense of space and design, as well as their formidable construction skills, to fabricate installations that transform the way people interact with environments.
“The Ball-Nogues workshop is an educational opportunity for Texas A&M students that will contribute a visual presence to North Main Street in Bryan,” explained Carol LaFayette, chair of the college’s Artists in Residence program, which is sponsored in part by the Texas A&M’s Academy of the Visual and Performing Arts. “The proposed sculpture will be partially constructed from donated and recyclable materials from the Bryan/College Station area,” she said.
Two sites will be utilized for the installation. A large building at 701 North Main Street, with bathrooms and adjacent parking, will be used to assemble the sculpture that will be erected on the grounds of 601 North Main Street, next to an old livestock barn.
Collaborating for only a short time, Ball and Nogues quickly gained international acclaim and ID Magazine’s Annual Design Review Award for their site-specific installation, “Maximilian’s Schell,” a golden, tornado-shaped canopy composed of a matrix of 504 triangles made of reinforced metallic Mylar and joined together with clear polycarbonate rivets. Erected in the Los Angeles courtyard of Materials and Applications, a Los Angeles research center for landscape and architecture, the installation created a quiet enclave where visitors could sit and enjoy the shimmering Mylar’s beautiful shadows and a little UV protection.
Mylar will also be used in the architects’ “Liquid Sky” installation, which will immerse the viewer in kaleidoscopic patterns of color created by sunlight filtering through an array of translucent, tinted Mylar petals that resemble blossoming flowers of stained glass. Together, the petals will form a tensioned surface that reconfigures the horizon, cresting above the walls of the P.S.1 courtyard. Six towers constructed from untreated utility poles support the surface while providing discrete spaces at their base for relaxing on enormous community hammocks made of brightly colored netting.
For the adjacent outdoor gallery, Ball and Nogues designed the “Droopscape,” a slack catenary belly that shifts and flows in the wind, supported by drench towers that periodically soak visitors below with their gravity-induced tip buckets.
The architects, who met as students at the Southern California Institute of Architecture (SCI-Arc), Los Angeles, both worked for renowned architect Frank Gehry at Gehry Partners. Nogues worked for 11 years in product design and production where he was known as “the guy who could build anything.” Ball worked with Gehry Partners as a student, then became a set and production designer in the film industry, working on numerous films, the Matrix series among them.
Ball’s and Nogues’ work has been featured in The New York Times, the Los Angeles Times, Architectural Record, Dwell Magazine, Metropolis, and Fabric Architecture, among other publications.
In addition to their 10-day workshop focusing on the architectural installation, Ball and Nogues will lecture 5:30 – 6:30 p.m. Wednesday, April 18 in the Preston Geren Auditorium, located in Building B of the Langford Architecture Center on the Texas A&M campus.
Before the workshop installation begins, students and volunteers will cleanup the installation site, explained LaFayette. “The project’s primary activity, crafting and assembling portions of the installation, such as vinyl sheeting, will be done in the building at 701 North Main Street and transported to sculpture site for assembly.”
The team will employ a pattern-making technique, constructing the large-scale installation from recycled materials, while documenting what the architects call “the choreography of construction.”
“We’ll view the construction process as a continuum where the configuration of materials on the site are in a changing state of relationships that come to a climax (the built object) followed by their dissolution and disappearance,” explained the architects.
The workshop team includes three faculty members, two architects, and up to 50 students.
The sculpture will be designed with safety in mind, using fire-retardant netting, vinyl sheeting, and wooden poles. The netting and fabric will be erected out of reach, high above the ground.
“We hope to contribute a visual presence to the North Main Street area,” LaFayette concluded.
The College of Architecture’s Spring Artists in Residence program, now in its fourth year, is sponsored by the Texas A&M University Academy for the Visual and Performing Arts with help from the College of Architecture and the college’s Visualization Laboratory.
Contact information:
Carol LaFayette, associate professor, Department of Architecture,
Chair of the College of Architecture’s Artist in Residence program
Office: 845-5691 • Cell: 979-220-4770 • Home: 589-9967 • lurleen@viz.tamu.edu
| |

A prototype model for "Liquid Sky", which will be built later this fall
for the Museum of Modern Art in New York City

"Maximillian's Schel" earned Ball and Nogues ID Magazine’s Annual Design Review Award for their site-specific installation in Los Angeles

"Maximillian's Schell"
Larger images>>
|

