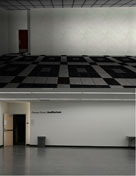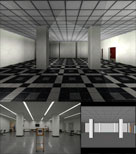| Texas A&M University students play games — serious ones. Christopher McDonald, a masters degree candidate in the architecture department, and architecture professor Charles Culp are importing architectural drawings made by Revit software into “Prey” — a powerful video game — thus creating the first steps for a visual building information modeling (BIM) simulation game for architects, constructors and facilities managers.
Culp and McDonald began this work approximately two years ago. Today, they are part of a team, with architecture professors Wei Yan and Vinod Srinivasan, that focuses on expanding the use and functionality of simulations in the classroom and in practice.
“Christopher has taken detailed architectural drawings from building information modeling software and used widely available modification tools from a $39 videogame to generate realistic visual simulations of a building,” says Culp.
“The game lets players configure space, estimate water and air conduit, conduct lighting and energy analyses, and all sorts of other functions common to design, construction and management,” he explains. “It could serve as a great training tool for students or for those already in the industry.”
Christopher uses Autodesk Revit software to prepare the building. Then he exports the building into an open file standard called the Industry Foundation Class (IFC).
“The software, IFCtoMAP, changes the model into a format understood by the Prey game,” Christopher explains. “BIM software is object oriented, meaning that its basic units more closely resemble real-life, 3-D building elements like walls, doors, windows and furniture — and even human figures. BIM software contains more information about objects related to buildings, especially compared to drafting programs such as AutoCAD, which is capable only of describing objects as a set of lines.
“BIM software also allows you to incorporate properties into the building objects, such as specifying the type of material to be used in construction, its thermal properties, etc.”
Christopher was able to modify the logic of open source code from an inexpensive videogame to create a dynamic visual walkthrough of a building in minutes. “Many contemporary games make the design tools used by game makers available to allow players to modify the games in certain ways, changing the artwork by adding a new character, or the game logic by making a player jump twice as high.” He notes. “The rendering software by which games are ‘drawn’ is not open, but the logic is.”
The use of games for non-entertainment purposes — “serious games” — is an emerging field of active research and is one of Srinivasan’s primary areas of interest.
“Video games provide an interactive platform that is familiar to most of today’s learners, Srinivasan notes. “The military has been using games for several years for training soldiers. Games have a lot of potential for educating students about energy systems and training building operators about energy-efficient practices.”
Culp noted that BIM software has been around since the early 1990s, but that it has not been used in practice until recently, because the needed computer power was not available to most architects and construction professionals at an affordable price. “BIM software is very computationally intensive,” Culp explains.
McDonald’s software runs on Windows machines.
“Using my software will let people specify how they want to build or modify a building,” he says. “For example, when they specify that a wall will be made of brick, the software will tell them what properties — thickness, thermal capacitance — this wall will possess. Likewise, players can specify such construction details as furniture placement. BIM software also can generate construction documents.”
Culp sees BIM software and game input generated by it as beneficial to the integration of the various architecture and engineering disciplines.
“BIM software can supply a common platform for design and renovation, allowing architects to see the possible effects of structural design changes on building performance very quickly,” says Culp. “Architects, construction specialists, facilities managers, engineers, all can use a single data simulation for everything — design, scheduling, site preparation, construction, operation.
“3-D CAD programs allow us to walk through a simulated building, but we can’t interact with the building like we can with BIM programs.”
Culp noted that BIM software will be used by architecture and construction science students to simulate and interact with planned construction, but he doubts that they will want to learn to program it, as McDonald has done with his game.
Culp says that he and fellow architecture professors Srinivasan and Yan have been conferring on how to incorporate BIM technology into work with students.
Yan, who recently taught a game prototyping class, believes that the integration of BIM and games can enhance environmental design and education for sustainability and has been doing research on this subject.
“Some BIM applications students should be prepared to use include architectural visualization, both pre- and post-construction, and the creation of build-to-suit properties to meet real estate demands,” Culp explains. “There are just a host of different applications for different fields — but in architecture and construction science, we are most concerned with building and energy-use simulations.
“I believe that at some point, all our students will need to learn how to use BIM, much like we all use word processor and spreadsheet programs today.”
| |

Christopher McDonald poses in front of a screen displaying his game's representation of the Langford Architecture Center

The lobby of the Langford Architecture Center's building B, as seen in Chris McDonald's game (top), and in real life (bottom).

Another comparison of the Langford B lobby in McDonald's game (top), real life (bottom-left), and in the BIM software package Revit (bottom-right).

A hallway found in Langford building B, as it appears in real life (top-left), the BIM software package Revit (center), and in McDonald's game (right).
|




