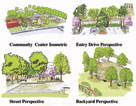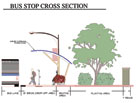| Last spring, graduate Texas A&M University landscape architecture
students in Nancy Volkman’s LAND 621, Open Space Development
II studio, completed a project to redesign the site of Beaumont
Housing Authority’s Magnolia Gardens, a public housing
property that had been damaged last summer by Hurricane Rita.
The project was the first to be tackled under the Department
of Landscape Architecture’s Partnership for Community Outreach
initiative. It involved two major components: First, the development
of a scheme that looked at complete demolition of the existing
public housing site and its replacement with a new, smaller public
housing facility, with areas to be sold for single family homes
and areas to be sold for commercial development. Secondly, the
development of an alternative site plan in which selected residential
buildings at Magnolia Gardens were renovated and enlarged, while
others were demolished.
The student’s work focused on approaches to the spatial
reorganization of the site, addressing such issues as new movement
systems for vehicles and pedestrians, more private spaces for
residents, and new locations for both housing and the office/community
facilities. Volkman said the class was especially interested
in providing future residents with quality open and recreational
space. They also wanted to use contemporary goals of sustainable
development, walkable communities, and New Urbanism as guiding
principles.
The student work was presented at a May 10 public meeting held
at the Beaumont Housing Authority. The student presentations
included plans and illustrations for what a renewed Magnolia
Gardens could look like. Additionally, separate section plans
for the renovation alternative were presented.
“Not only did our students have a real world project on
which to work, but they were able to meet many of the stakeholders … including
the housing authority staff, who were so helpful supporting our
work, current residents of Magnolia Gardens, who freely gave
of their insights, and community members, who participated in
the final project presentation."
| |

Arial perspective by Xiaoyu Zhang

Design drawings by Lee Wheelock

A view of the courtyard by Jin-Young Kim

Bus stop sketch by Michael Ryan
Larger
images>>
|




