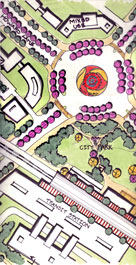| A team from Texas A&M’s
Department of Landscape Architecture and Urban Planning earned first
place honors in a spring 2005
design competition held in Austin by the Texas Chapter of the
American Society of Landscape Architects (ASLA).
The competition engaged teams from landscape architecture programs
at Texas universities in a one-day charette. The teams included
students, a faculty sponsor and a former student in practice.
The Aggie team was composed of Yan Wang and Yan Long, master
of landscape architecture students; Margarita Padilla and Amanda
Stewart, fifth year bachelor of landscape architecture students;
Tom Woodfin, a member of the LAUP faculty at Texas A&M; and
Roberto Garcia ’83, a practitioner in Austin.
The competition, which began at 9 a.m. in a large meeting room
in the Austin hotel, involved teams from the University of Texas-Austin,
University of Texas-Arlington and Texas A&M University. The
20-acre competition site was part of the 600-acre Robinson Ranch
north of Austin, the last large contiguous private land parcel
in the north Austin growth corridor. The students were asked
to create a “town center” at the intersection of
a proposed commuter rail line into downtown Austin and two future
highways. The Aggie team worked until 5 p.m., producing three
1:20 urban design plans of the city center, as well as sections
of commuter rail/downtown park designs.
Judging the charette were the planning consultant team from
Bosse and Compton and landowners from the area involved in the
competition.
“I believe that our approach proved successful because
we did three scenarios: the first, five years’ into the
future with a town center and bus transit station before the
rail is built, the second showed ten years’ growth, where
the downtown city center has begun to grow with housing and mixed-use,
and the third, twenty years’ into the future with the bus
transit station converted to commuter rail and a fully-developed
mixed-use downtown commercial and residential sector.
The A&M student’s downtown park, planned for the 100
percent corner at the two highways’ intersection, retained
a small-town square sense of place as the community grew around
it over time” Woodfin explained. “Roberto Garcia’s
vision and the students’ enthusiasm at embracing a difficult
design challenge were keys to the winning design. “
“Also,” Woodfin added, “our students’ ability
to sketch quickly and communicate their ideas effectively made
the finished drawings strong communications documents.
| |

Aggie drawing from the ASLA design competition

Aggie drawing from the ASLA design competition
|

